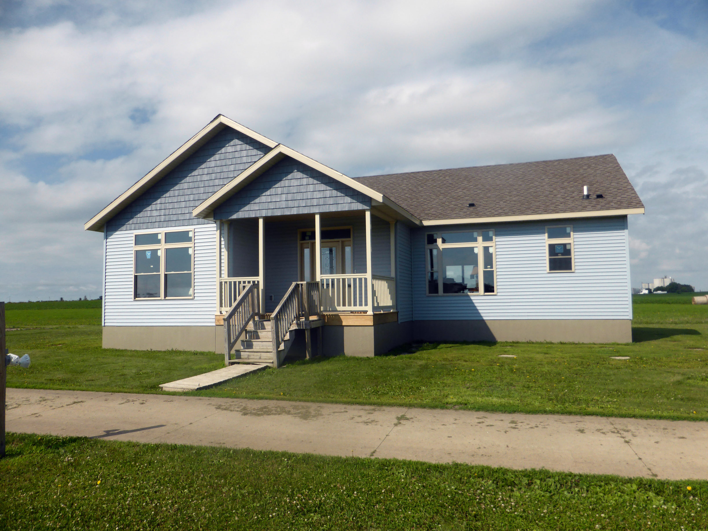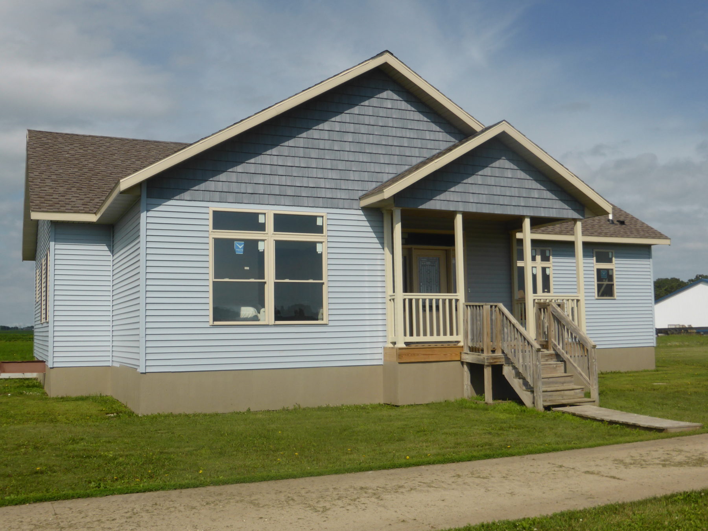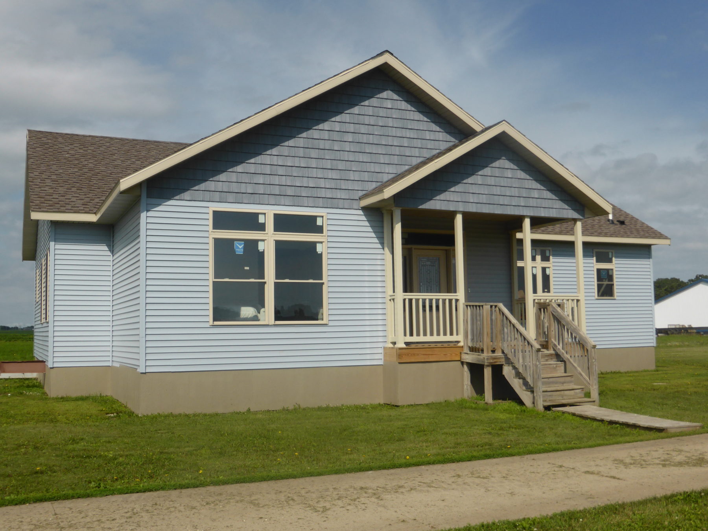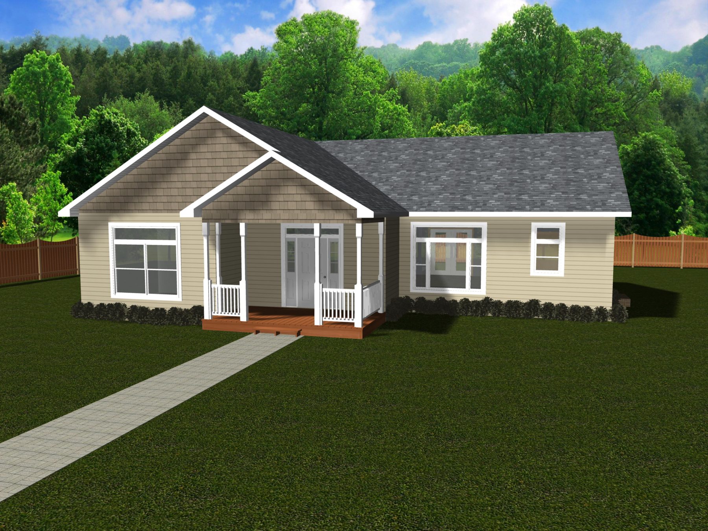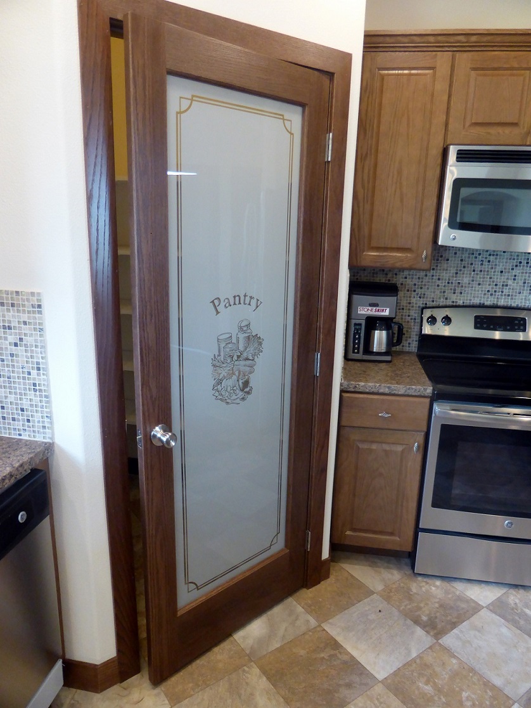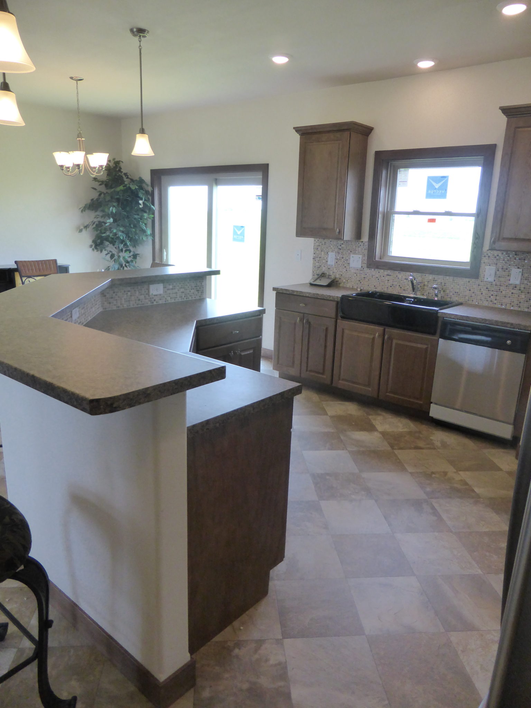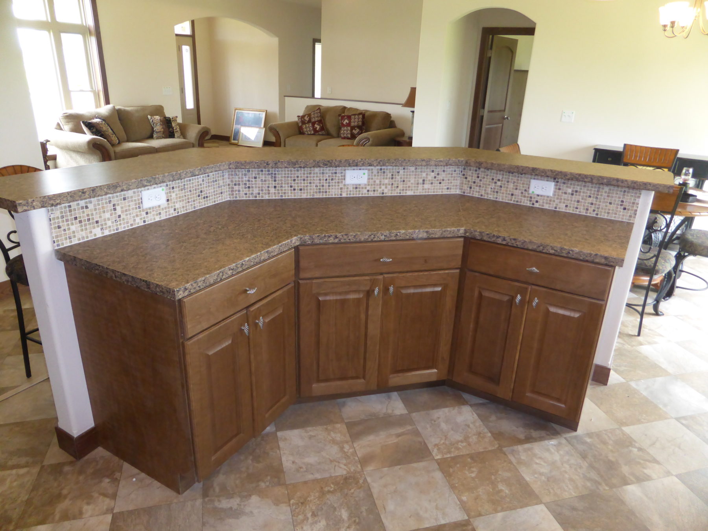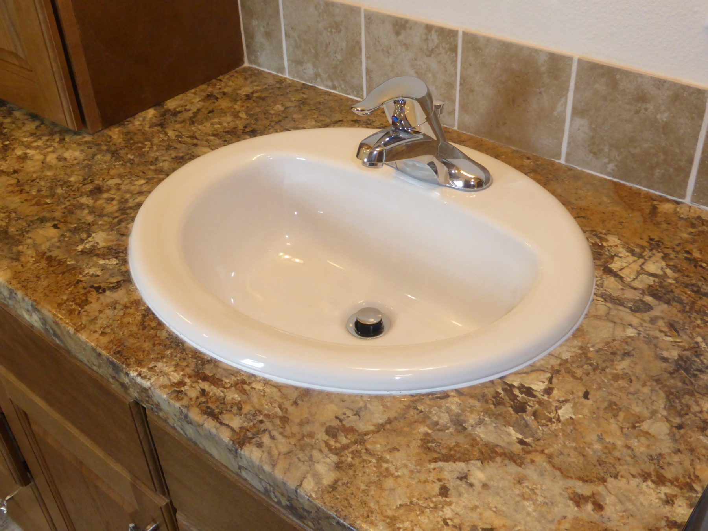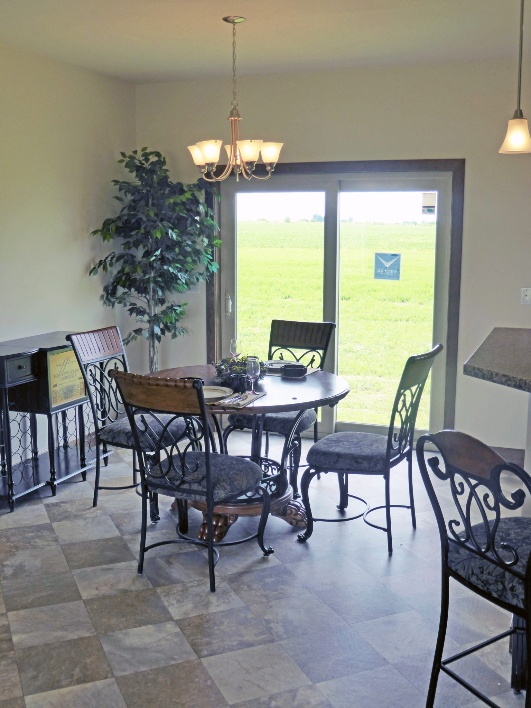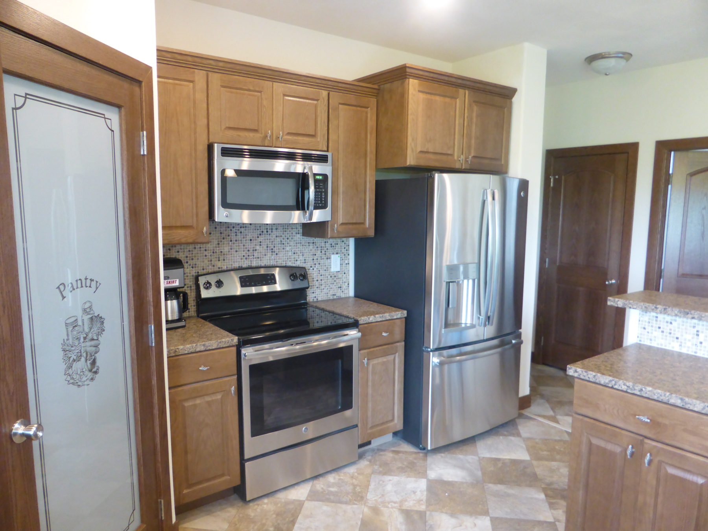Roanoke
Step from the covered porch through the foyer to a welcoming open great room. This plan has a bit of added character with a 90˚ tray ceiling in the living area as well as the master bedroom – an opportunity for cozy lighting. A half bath off the living area is an added convenience, with a full bath nestled in the font of the home near the two main bedrooms. The master bedroom is beautiful, with an ensuite featuring a walk-in shower, a double vanity, and a Jacuzzi style bath. Cozy, homey, and spacious – this plan has it all!
1792 sq.ft
Square Footage
3
Bedroom(s)
2
Shower(s)
3
Toilet(s)

